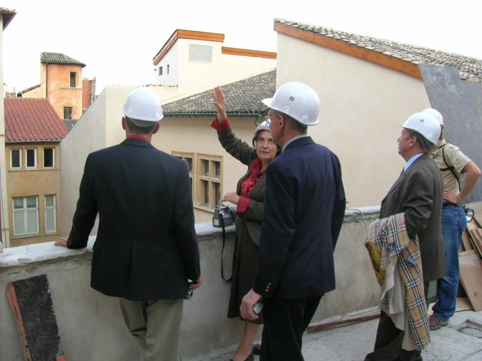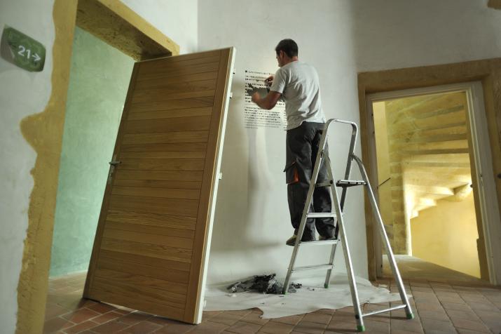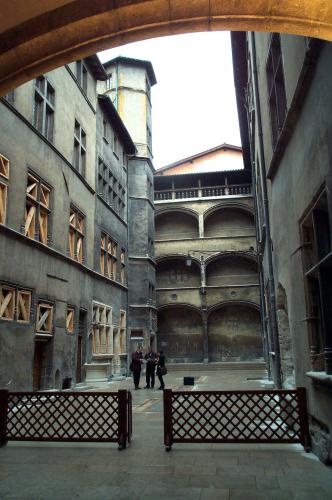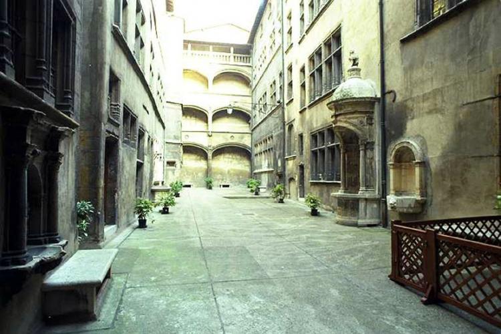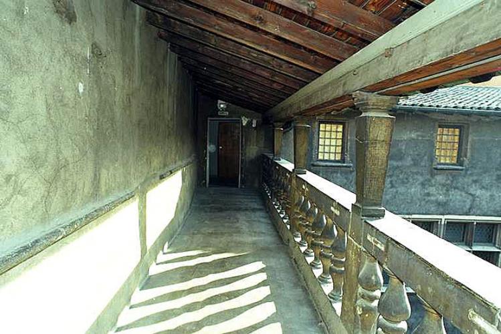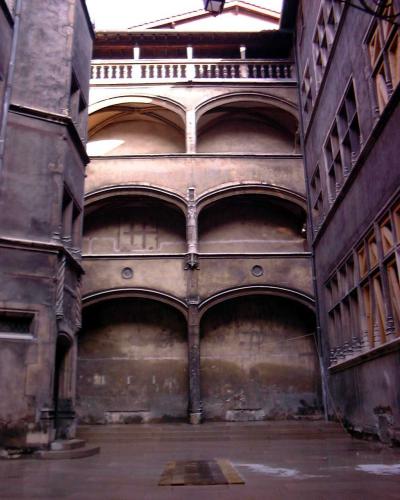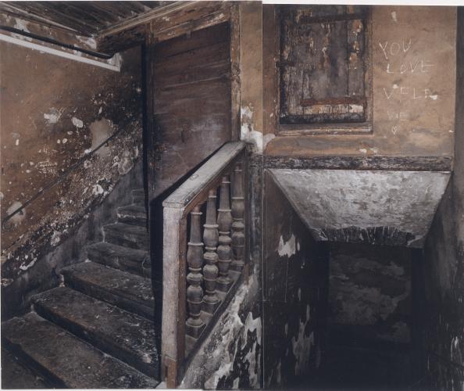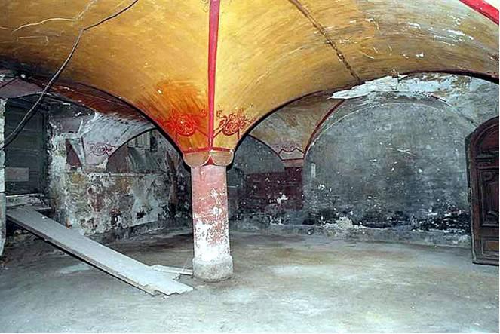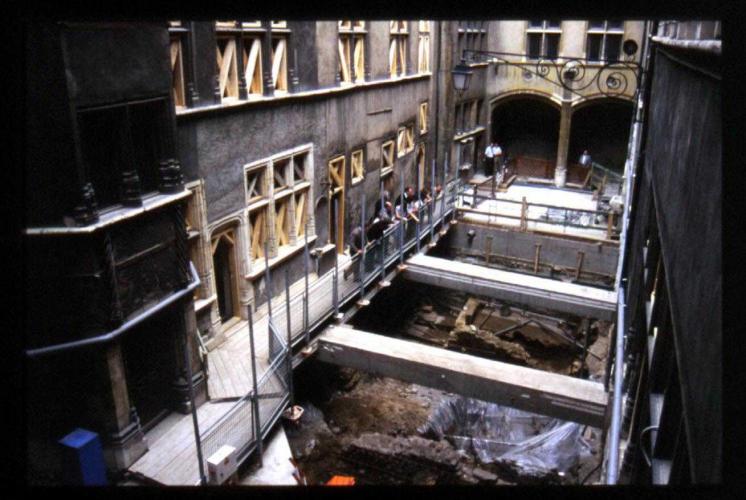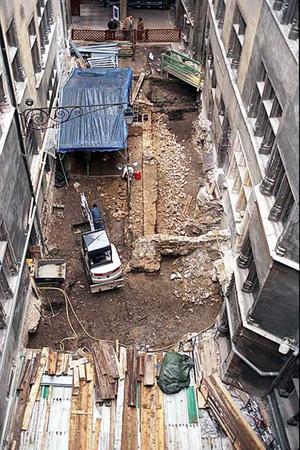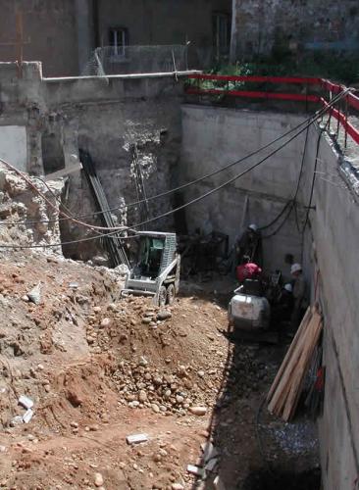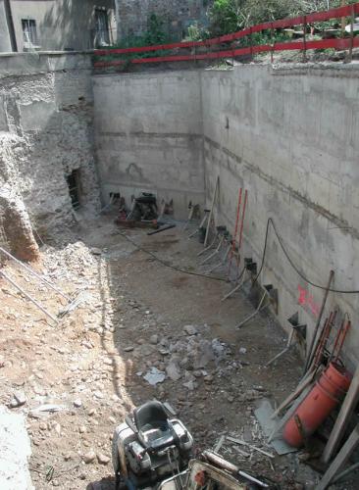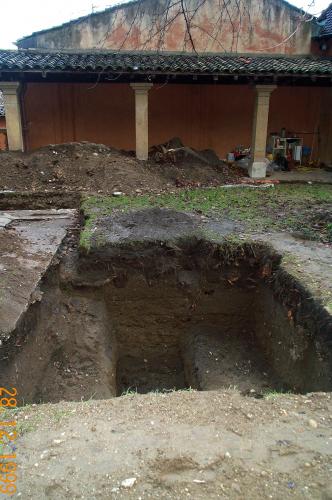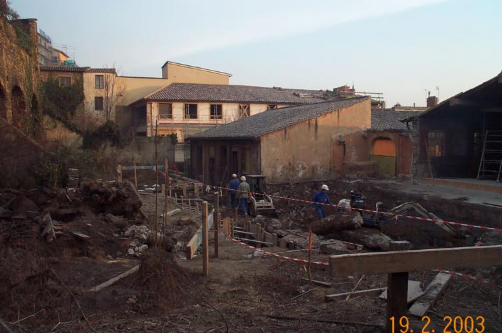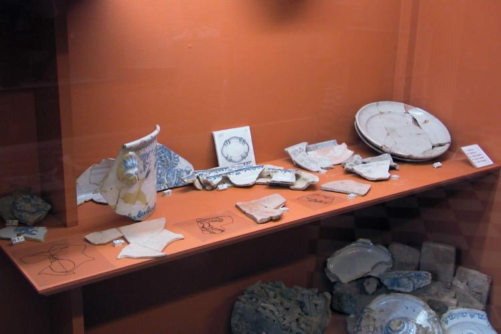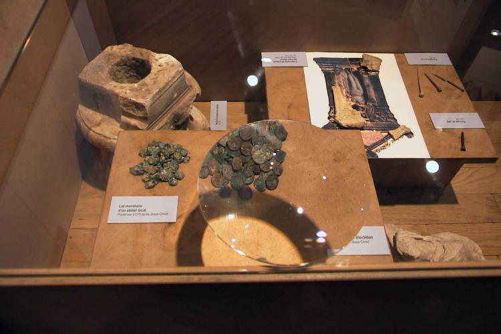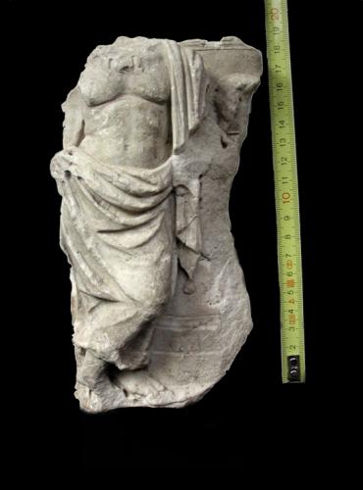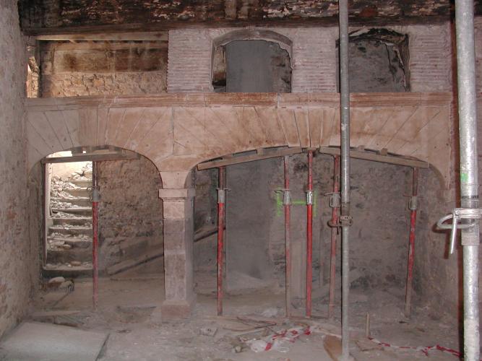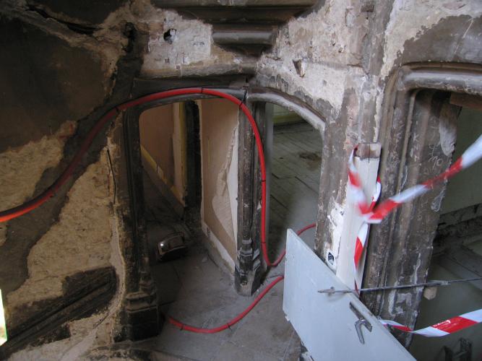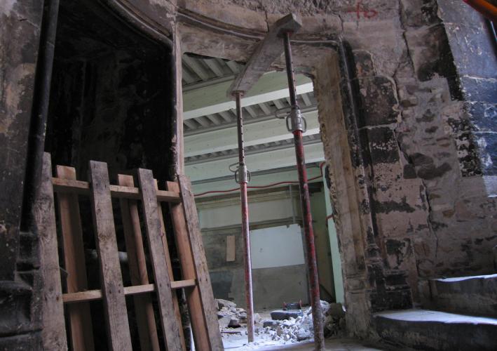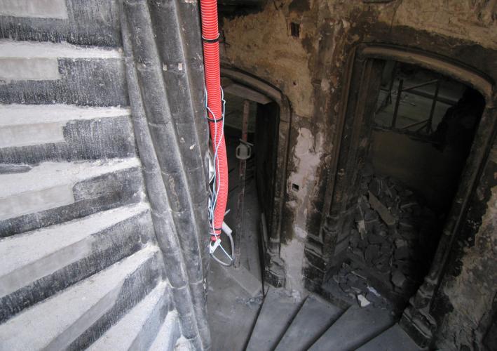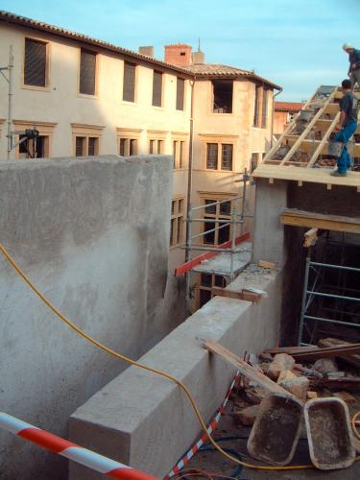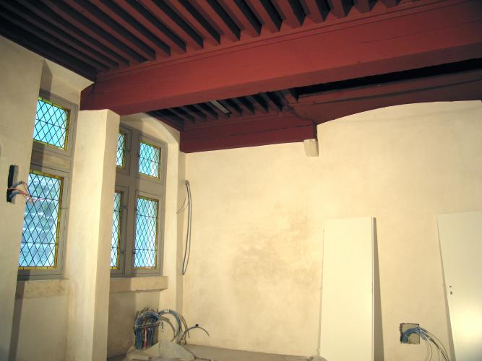Renovation of Gadagne

When the historical Lyon site was listed as a World Heritage site, Gadagne paled in comparison : Renovation and restructuring on a large scale had to be considered.
In 1998, building and museography had, in fact, fallen into a state of disrepair, some areas were inaccessible, the visit programme was inconsistent and the safety precautions for the visit and the preservation conditions were obsolete.
The City of Lyon approved the restructuring project for the Gadagne Museum. An agreement was signed with the State, who provided financial support for the project.
Architectural prowess
Thanks to a new scientific and cultural project, the restoration has brought consistency to the site and clearly exhibits the two collections housed in thebuilding.
The renovation programme was ambitious :
- Archaeological digs to rediscover the history of the site, remnants of the 17th century ornamental garden or original décor.
- Extension of the site by restructuring the unused areas or creating new areas whilst respecting the existing building.
- Optimisation of the visitors’ traffic with five lifts and the construction of a monumental staircase in an area extending into the hillside.
Two pairs of hands
Given the importance of the refurbishment project, a European competition was launched to find the museographial architect to revitalise the Gadagne Museums. On 18 January 1999, the decision was made based on the project presented by the team led by the Bizouard – Pin practice.
At the same time, Didier Repellin, the Senior Architect for historic buildings, drew up the part of the project relating to the renovation of the listed building (as a historical monument).
Renovation in figures
The restoration took ten years’ work and 30 million Euros. The surface area covered by the museums was extended from 3500 m2 to 6300 m2.
Before the renovation...
Visitors entered a building, the remarkable architecture of which was partly obscured.
From the 19th century onwards, various interventions, carried out without due care and respect for the building’s architectural features, ended up by completely disfiguring the premises: awkward beam reinforcements, staircases, window frames, the creation or reworking of openings to manage the flow of visitors, changes in original floor levels by creating false floors, etc.
On the other hand, part of the building, which was not accessible to the general public, had never been restored and continued to deteriorate over several decades. This was essentially true of the building overlooking the garden and which is now the Gadagne Café.
As for the reserve collections, they were distributed throughout the building and were never given any specific structure.
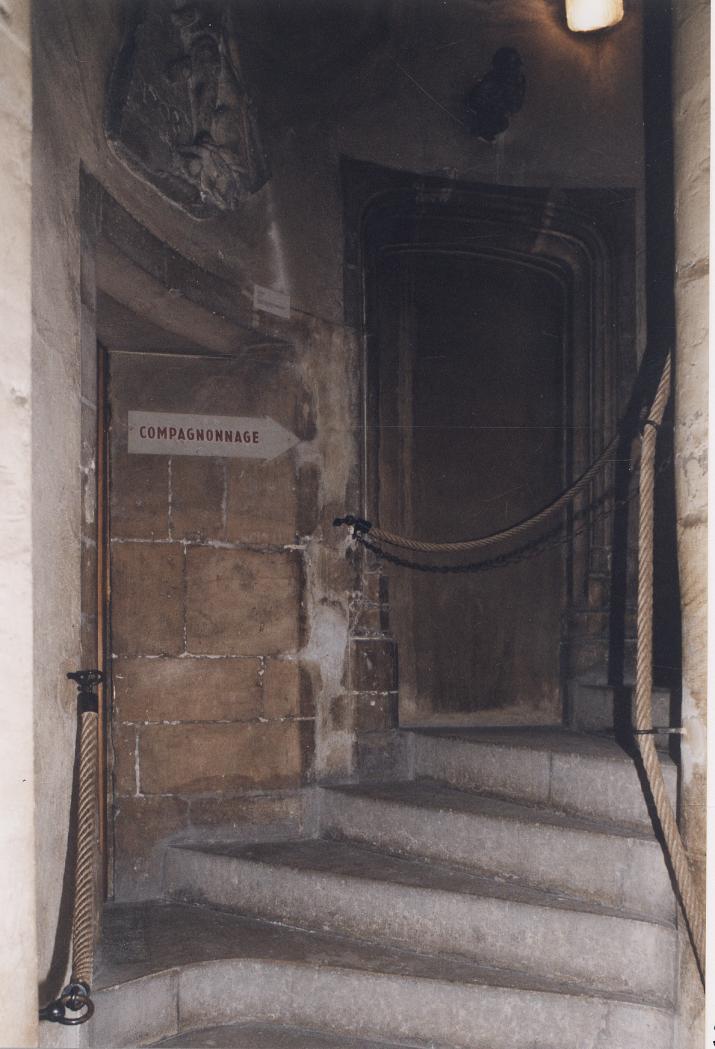
Digs : Gadagne unveils its secrets
As soon as the project was launched, an ambitious archaeological and historical research programme echoed through the entire Gadagne site.
These various investigations co-ordinated by the Archaeological Department of the City of Lyon were staged between 1997 and 2004, to coincide with the pace of the renovation works.
To record the documentary evidence and sanitary audits relating to the building, historian Sophie Savay-Guerraz from the Institut National de Recherches Archéologiques Préventives (National Institute for Preventive Archeological Research) delved into analysing archives and examining rare iconographic sources.
62 surveys carried out on all levels of the building make up this study. The results show traces of numerous openings and bear witness to the fact that the buildings have been altered and reworked. Four remnants of 16th, 17th and 19th century murals were discovered.
Directed by Christine Becker (Town of Lyon), the archaeological dig of the major courtyard covered an area of approximately 136 m² and was carried out over three periods.
The last phase revealed a succession of geological layers, 6 m thick, which indicate that the site was occupied from Antiquity (-76 B.C.) through to medieval times. This research was then supplemented by an in-depth analysis of the items collected: ceramics, coins and sculpture fragments, etc.
At the same time, specific digs were carried out in the hanging gardens (approximately 682 m²). Specialist Archaeologist, Anne Allimant, studied the uppermost layers of the soils to discover the former configuration of the garden. 13 deep-rooted probing investigations allowed her to reach the sub-soil of the garden.
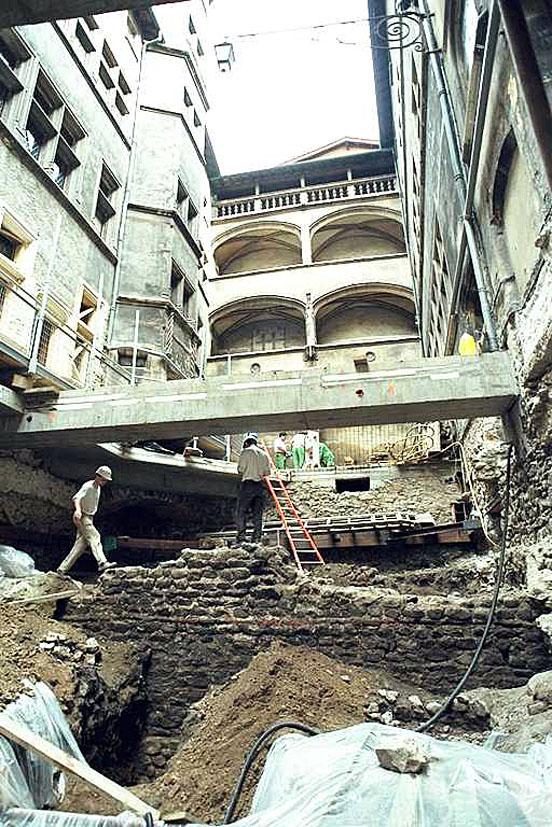
The art of restoring a historical monument
Although the quality of a restoration project is assessed in terms of details, it is always based on a thorough understanding of the building’s history.
Based on a documentary analysis of the building carried out upstream, the role of the architects is to make a clean sweep of earlier DIY strategies. The aim is to get back to the original structure of the various buildings making up the entire site.
With this in mind, a variation in the shade of the external coating was chosen in order to facilitate the chronological evaluation of when this building was constructed. The brick and the ochre exist side by side in the major courtyard.
They also juggled with the topographical complexity of the premises (difference in height of 19 m between the gardens and rue Gadagne) or the differences in levels between two adjacent rooms, whilst maintaining the consistency of the route selected for the visit.
Restoring a historical monument as complex as Gadagne is all about enjoying a challenge or, at any rate, knowing how to optimise constraints !
The level of architectural involvement varies depending on the condition of the building: reinforcing, restoring, refurbishing or renovating.
It has been possible to restore some of the original decor. Such was the case for the coatings of the remarkable 17th century rooms or for the exotic 19th century decor in the pillar room known as the hornblowers.
If there were no traces, the missing decor was not reinvented. However, the spirit of the building was maintained by using ancient methods or traditional know-how.
The old areas are covered with traditional materials: baked clay floors, lime plaster, painted ceilings, French style, stones hewn by stone cutters.
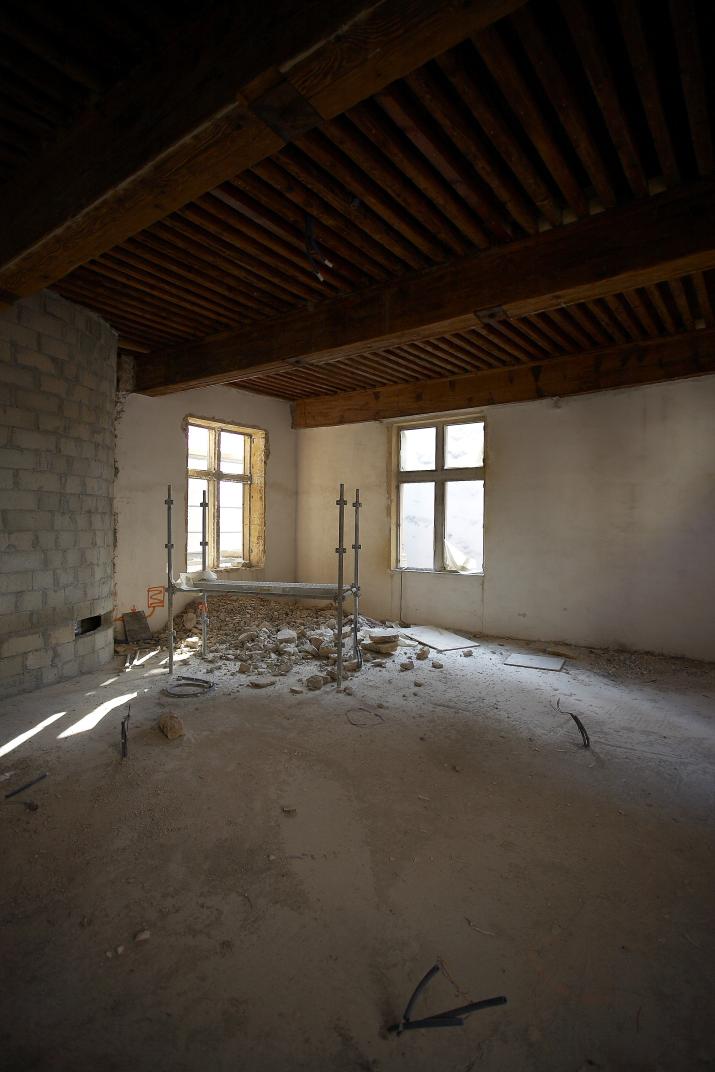
To extend the site
Thanks to the renovation works, the useful working area has increased from 3500 m2 to 6300 m2. Whilst respecting the existing buildings, architects came up with several solutions to manage or create new areas.
The most daring is undoubtedly the space gained by digging out the Fourvière hillside. Since Gadagne is a historical monument, it was, in fact, impossible to add on an extension via the roofs or external façades. 7 000 m3 of earth had to be removed to construct a huge staircase serving all levels. In the same vein, the major courtyard was dug out to create a temporary exhibition area and technical premises.
Architects also created permanent exhibition rooms by organising the un-used sectors of the site (1000 m²), the cellars and basements.
Finally, new buildings including No. 8 rue Gadagne were annexed (2000 m²) to house collections and services.
The outcome ? New spaces were considered in order to facilitate the visit and make it more enjoyable for the general public : reception, small site theatre (150 seats), documentation centre, café, boutique, terraced gardens (700 m2) and educational workshops.
These new areas claim to be as follows : tinted concrete floors, unpainted concrete and steel wall ties, brushed metal and glass in the façades. This contemporary treatment and compliance with original decor and volumes portray a clear picture of the site history.
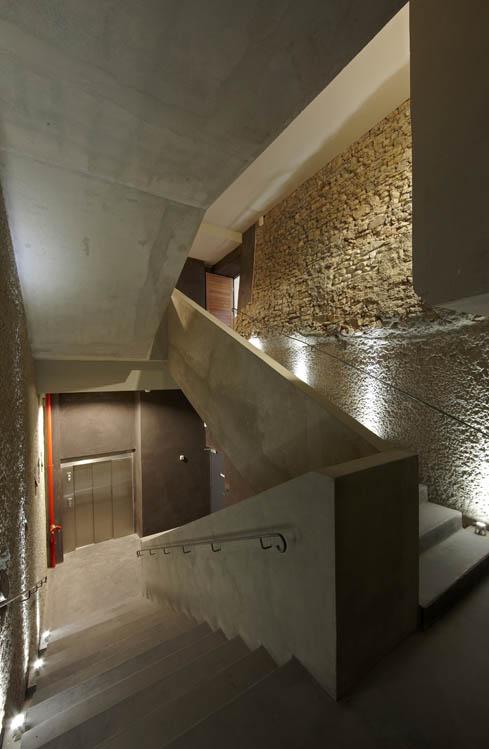
Adjusting in line with standards
Based on new technologies, renovation works enable the whole building to comply with standards.
Incorporate cutting-edge technology
Warm and cool floors have been laid in order to comply with the design of the historical monuments and the items exhibited in the collections. Sound traps that sound-proof the new air-conditioning system and multimedia gadgets are centralised and also invisible to visitors.
To extend and manage reserve collections
The expansion and management of reserve collections from now on offers optimal storage and preservation conditions for each type of work.
To optimise accessibility
Five lifts have been constructed and perfectly incorporated into the site. A real feat in this type of building ! A disabled visitor can now follow the same pathway through the exhibition as other visitors.
These lifts also allow objects to be transported under optimal conditions.
Making the building more secure
Safety for visitors and collections is tightened thanks to the creation of a security and fire monitoring post.
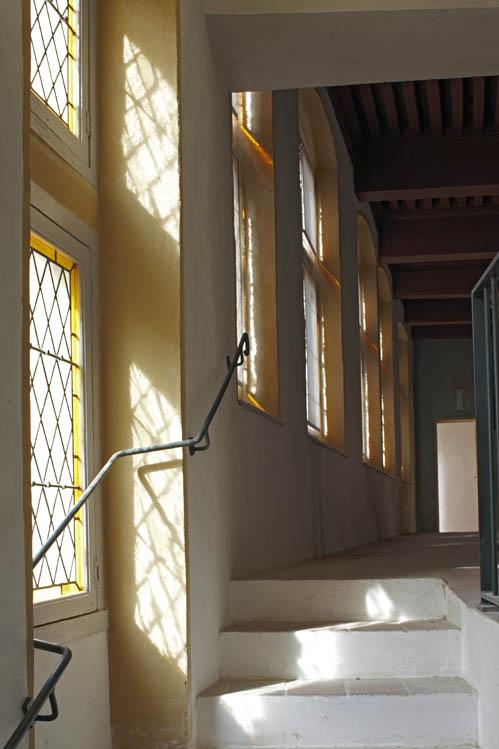
Les acteurs de la rénovation
Que faut-il pour rénover un musée ?
Avec son équipe, le conservateur en chef conçoit le projet scientifique et culturel du musée, écrit le discours scientifique et bâtit le parcours muséographique. Il choisit les objets qui sont présentés, travaille avec les universitaires et les chercheurs. Il coordonne la politique d’actions proposées aux publics. Il conçoit la stratégie de communication de l'institution vers tous les publics.
Les archéologues fouillent le sol, explorent la construction existante et racontent l’histoire du site.
L’architecte muséographe imagine et dessine la répartition des espaces dans le bâtiment ainsi que les nouveaux espaces ; l’architecte en chef des monuments historiques élabore la rénovation des bâtiments classés et s’assure que les travaux en respectent l’histoire. Tous deux suivent l’avancée des travaux : ils assurent la maîtrise d’œuvre.
Les ingénieurs calculent la mise en œuvre du projet de l’architecte en termes de stabilité, de faisabilité. Ils suivent le chantier avec lui.
Ce sont les ouvriers qui réalisent les travaux : issus de nombreuses entreprises et métiers, leurs savoirs faire sont multiples et parfois très pointus. Une trentaine d'entreprises a travaillé à la rénovation de Gadagne.
Les techniciens des collections manipulent les collections, les inventorient, veillent à leur restauration et les mettent en place dans le musée rénové.
